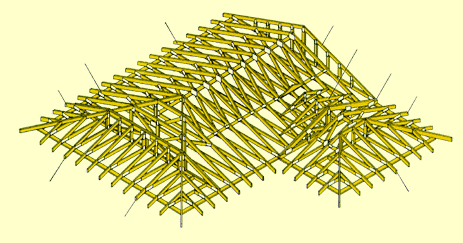Roof Systems
Parts Of A Truss Framed Roof
Roof Systems |
||||
Parts Of A Truss Framed Roof |
||||
Wood trusses are pre-built components that function as structural support members. A truss commonly employs one or more triangles in its construction. The wood truss configurations illustrated on this chart are a representative sampling. The number of panels, configuration of webs and length of spans will vary according to given application, building materials and regional conditions. Always refer to an engineered drawing for the actual truss design. To see a detailed picture of a truss click here. |
Click any of these buttons to learn more about trusses. |
|||||||
|
|
|
|
|||||
 Common Truss Step-down Truss Step-down Girder End Jack Step-down Hip Framing Gable End Valley Set Girder Truss Dutch Hip Framing Dutch Hip Girder |
|
|
|
|
|
||||||||||||||||||||||||||||||||||